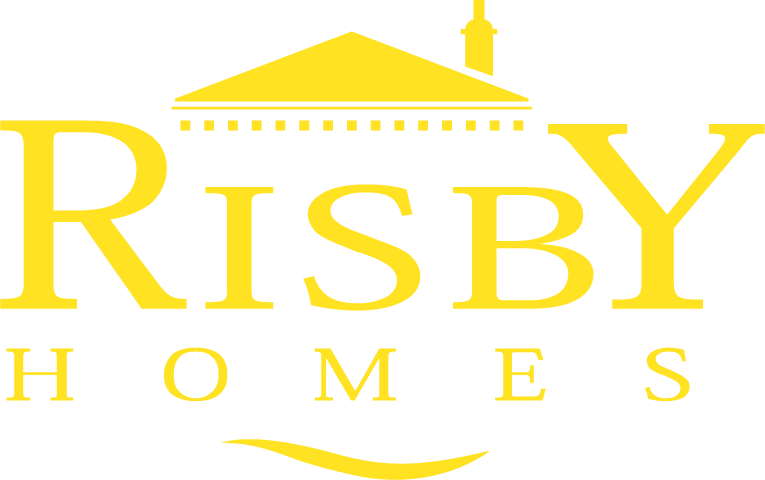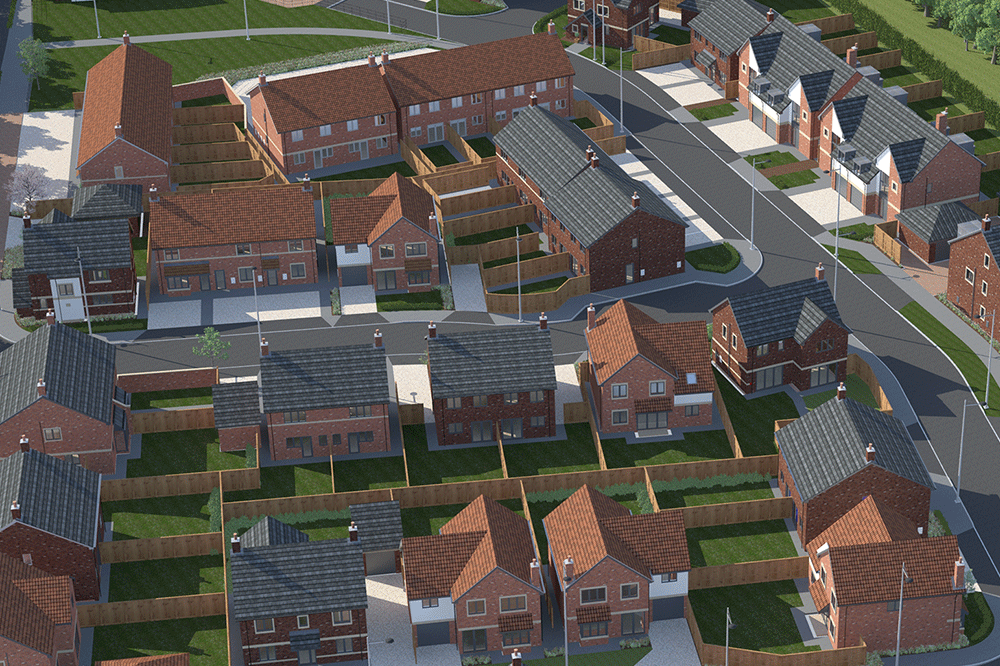The team here at Risby are proud to introduce Shepherd’s Rest – our latest 73-home luxury development on the outskirts of the historic market town of Beverley.
With two, three and four-bedroom houses for sale, Shepherd’s Rest can be found on Shepherd Lane, just off Lincoln Way. With Beverley Minster a short distance away, it’s easy to reach the centre of Beverley and its selection of bars, cafes, restaurants and stores.
Perfect for those looking for a bespoke home, our latest series of houses are finished to the highest specification, giving you complete control and expert guidance along the way to create your dream home.
With eight varieties of tailored homes to choose from, each has underfloor heating, parking spaces and a choice of exclusive kitchen, bathroom and bedroom furniture included as standard. At Shepherd’s Rest, each house is tailored to you, with a home suited to all personalities and lifestyles.
Each property is named after different breeds of sheep, which relate to the existing street names. Find out more about our latest range of homes at Shepherd’s Rest here:
The Gotland
This two-bedroom semi-detached house has a double-parking bay out front and is perfect for couples and small families. With the benefit of underfloor heating to the ground floor and gas central heating to the rest of the house, the Gotland features a dining kitchen and downstairs WC, and is finished to a high specification – including oak finish internal doors, a choice of exclusive kitchen, bathroom and bedroom furniture, and a range of integrated Neff appliances.
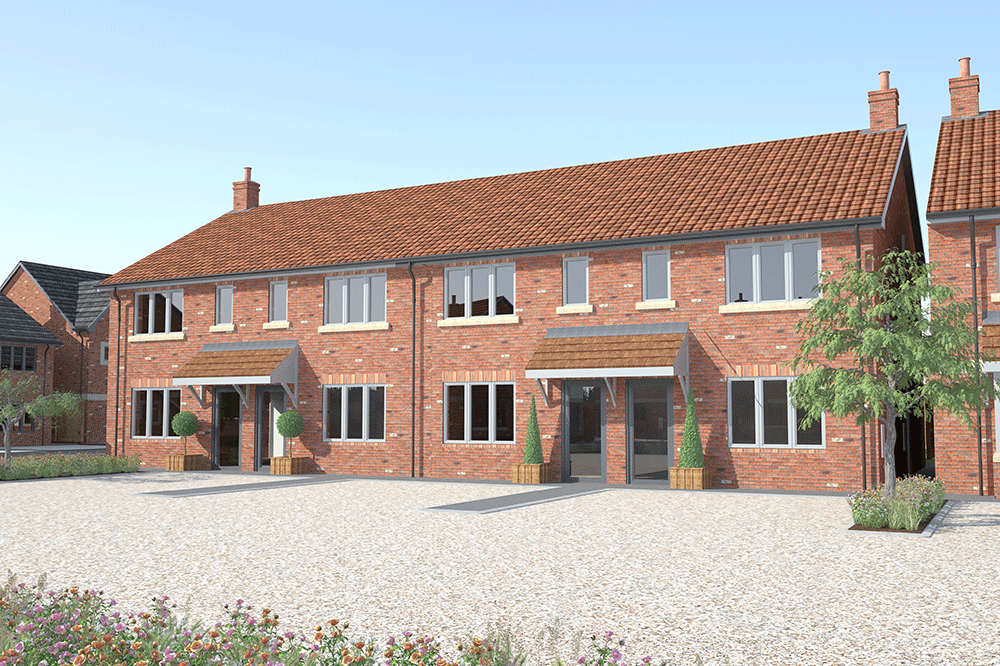
The Romney
The Romney is a contemporary three-bedroom semi-detached home with a spacious dining kitchen, utility room and downstairs toilet. With a driveway outside, there is also underfloor heating throughout the ground floor of the house. Oak finish internal doors and an exclusive choice of kitchen, bathroom and bedroom furniture come as standard, as well as integrated Neff appliances.
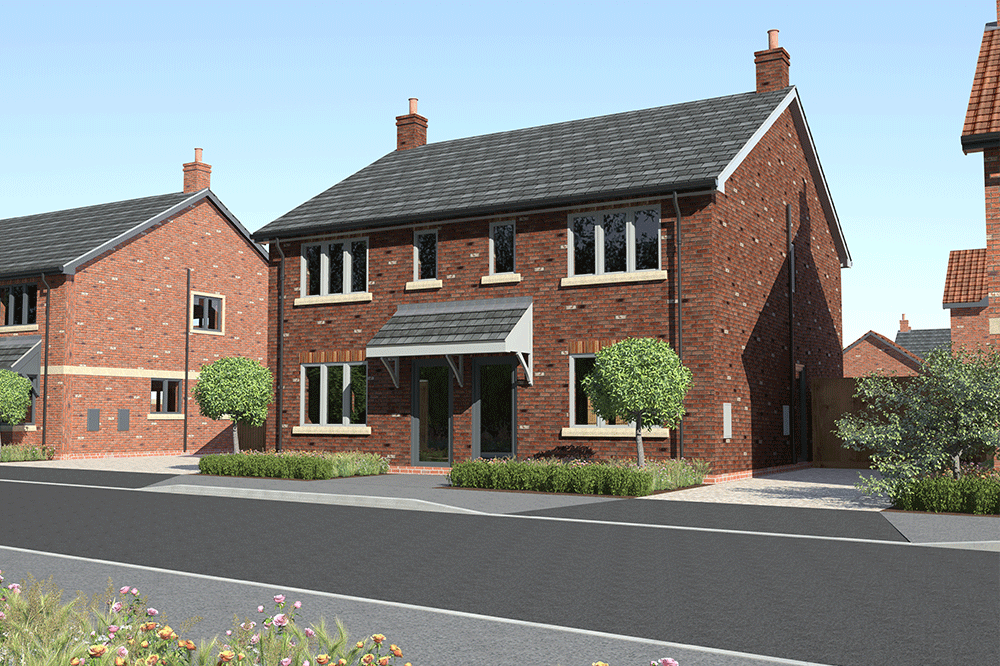
The Shetland
A modern three-bedroom semi-detached house with the option of a single detached garage. Underfloor heating to the ground floor is included, with gas central heating throughout. Three good sized bedrooms are ideal for families, an addition to a dining kitchen dayroom, utility room and downstairs WC. Exclusive kitchen, bathroom and bedroom furniture is a standard feature, as well as a range of integrated Neff appliances.
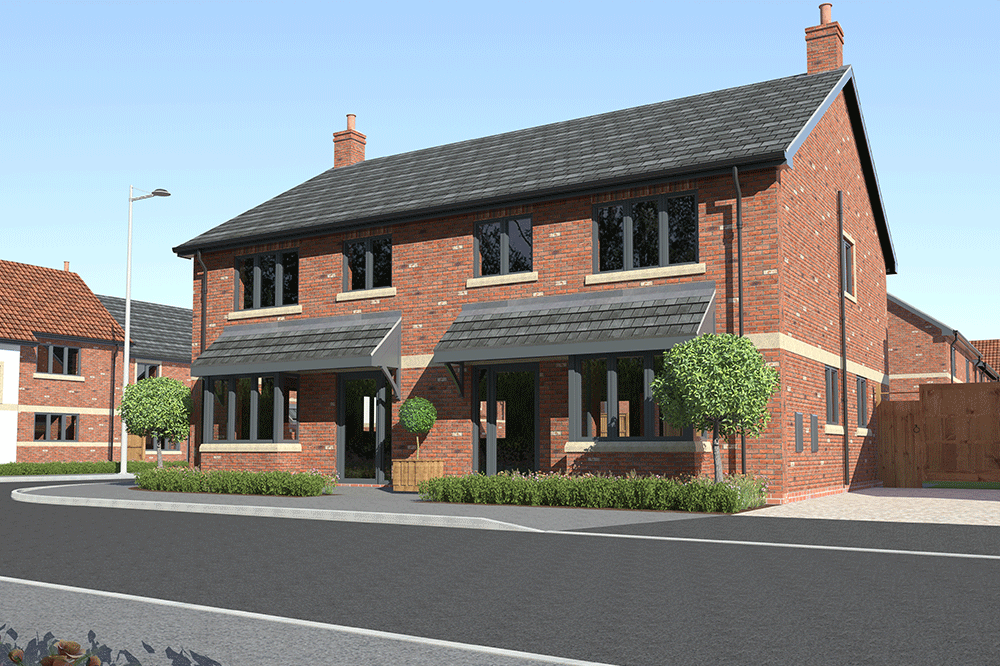
The Cheviot
This contemporary three-story, four-bedroom home comes as either a semi-detached or terraced town house. Underfloor heating covers the ground floor, and four good size bedrooms are ideal for growing families. A breakfast kitchen, utility room and downstairs WC add to the home as do the choice of exclusive kitchen, bathroom and bedroom furniture.
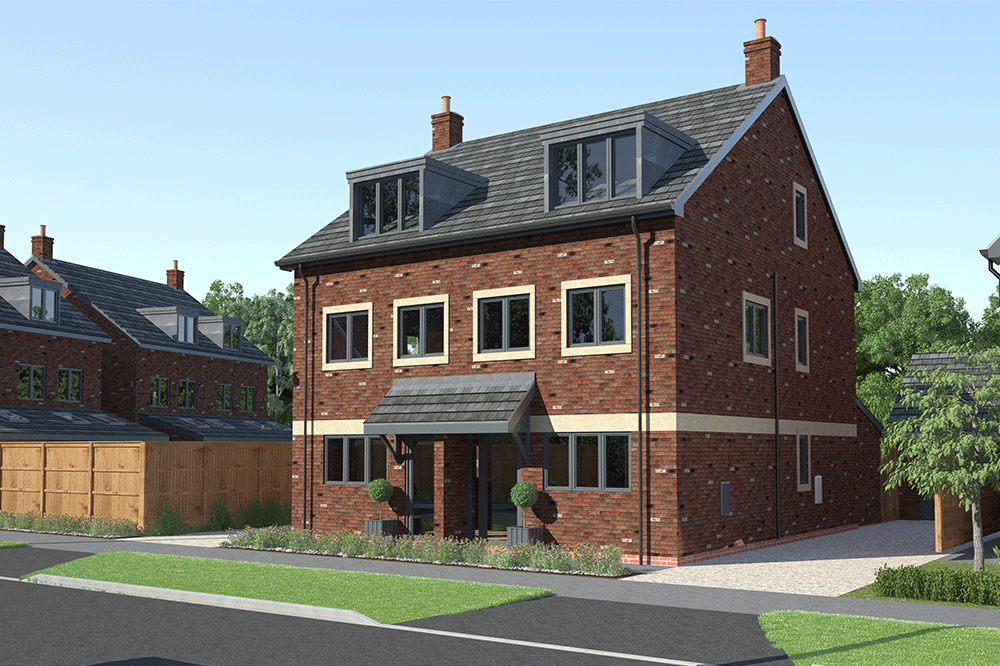
The Swaledale
A three-storey, four-bedroom semi-detached home with integral garage. Perfect for entertaining, there is a large open-plan airy feel to the Swaledale, with four generous size bedrooms for larger families. Perfect for those who crave space.
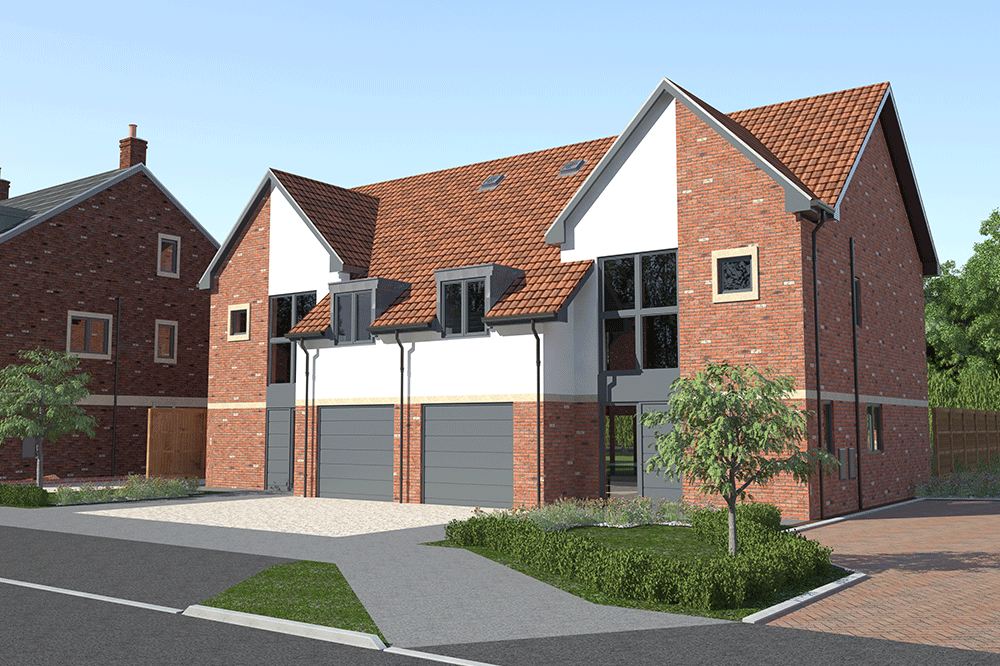
The Masham
A classic two-storey detached new Risby Homes design, with a garage, four good sized bedrooms, two en-suites, and an open plan ground floor space with the benefit of underfloor heating. High specification is included throughout the home, including oak internal doors and choice of exclusive furniture for the bathroom, bedrooms and kitchen.
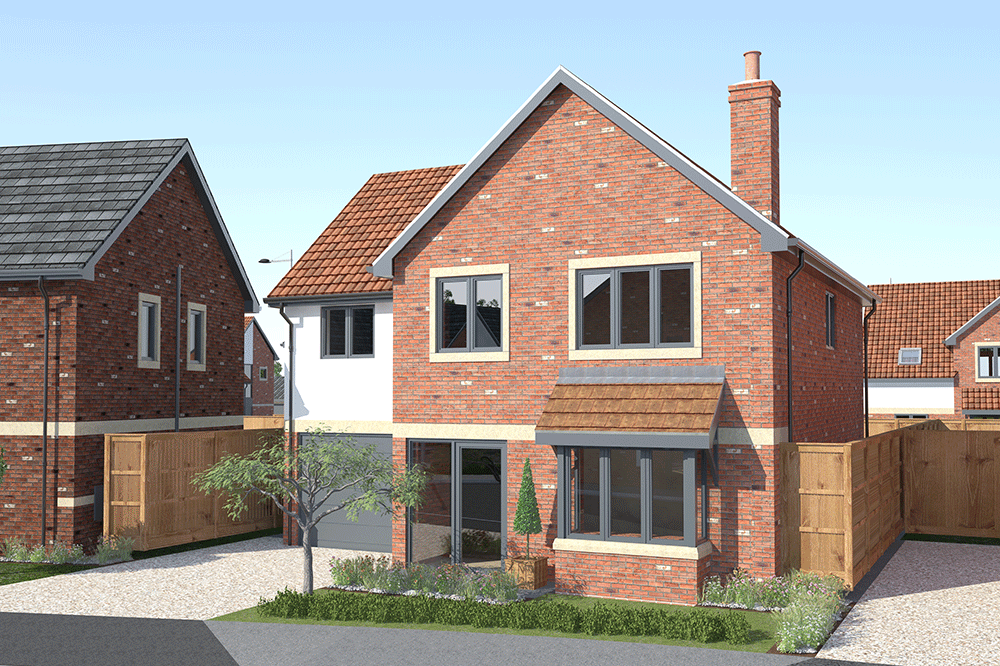
The Ryeland
Another exclusively new design from Risby Homes, this contemporary aspect two-storey four-bedroom home has generous proportions throughout. With a detached garage and the benefit of underfloor heating, the Ryeland is a house to grow into.
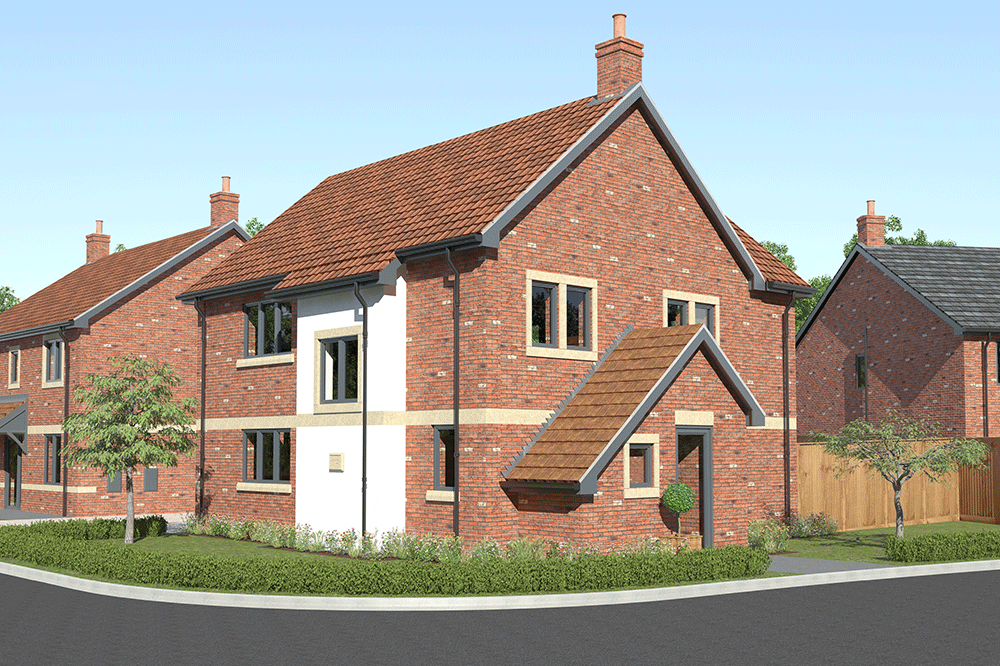
The Herdwick
This executive detached two-storey, four-bedroom home is perfect for a lifestyle which allows you to bring the outdoors in. With a garage, exclusive kitchen and bathroom, two en-suites and underfloor heating to the ground floor, it’s a great property for growing families.
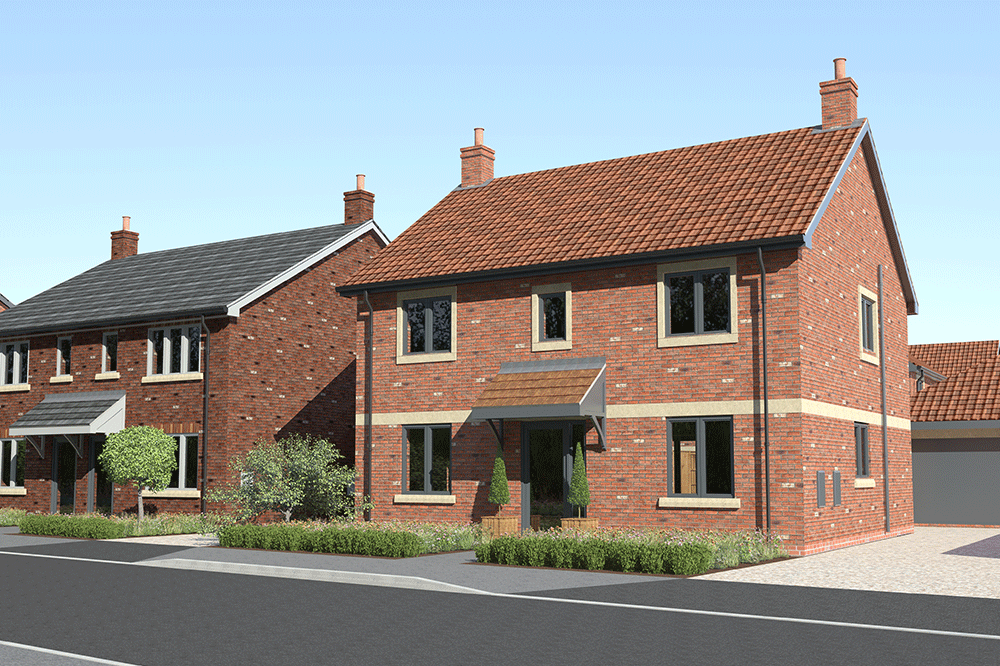
Interested in buying a home at Shepherd’s Rest? Register your interest here.
