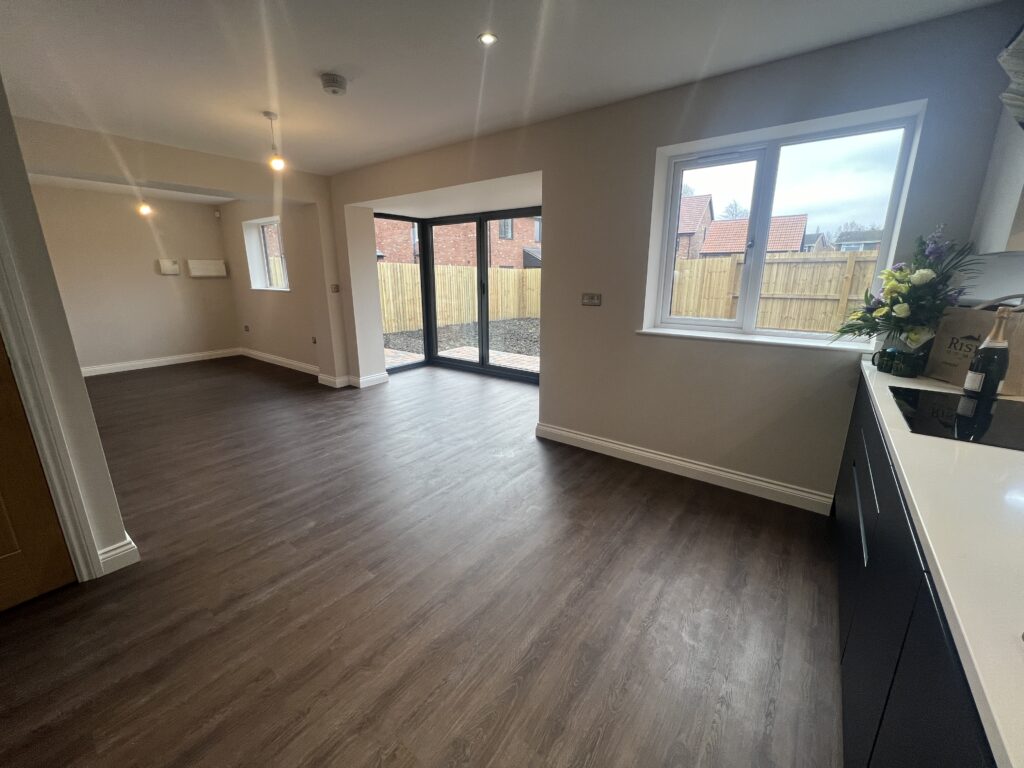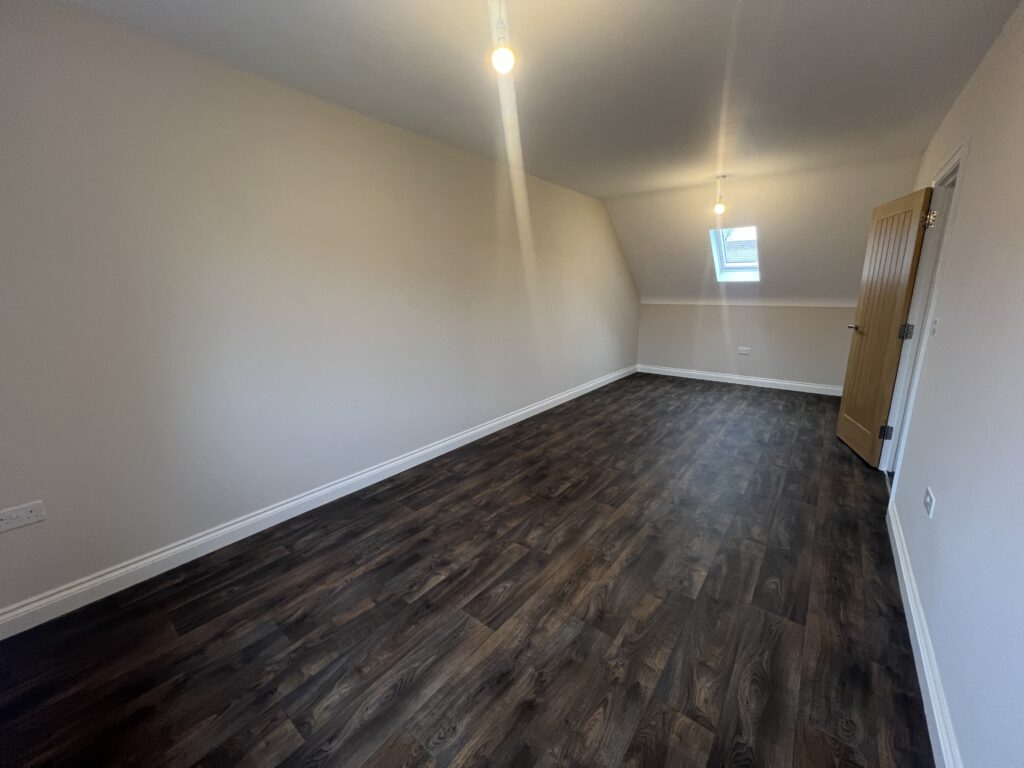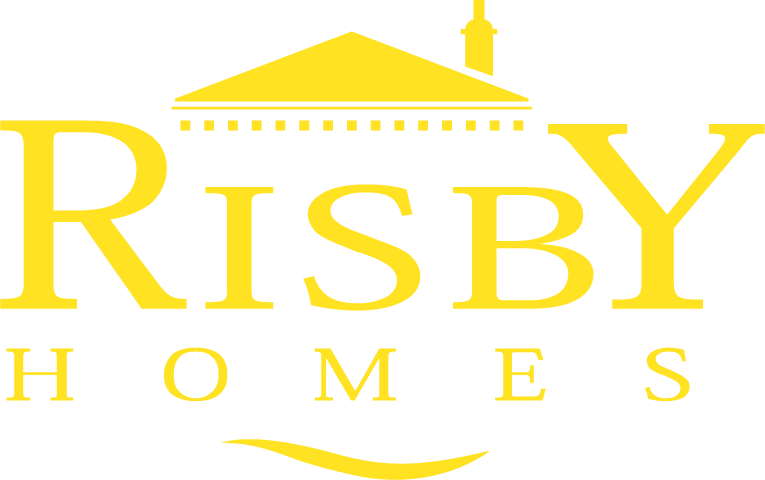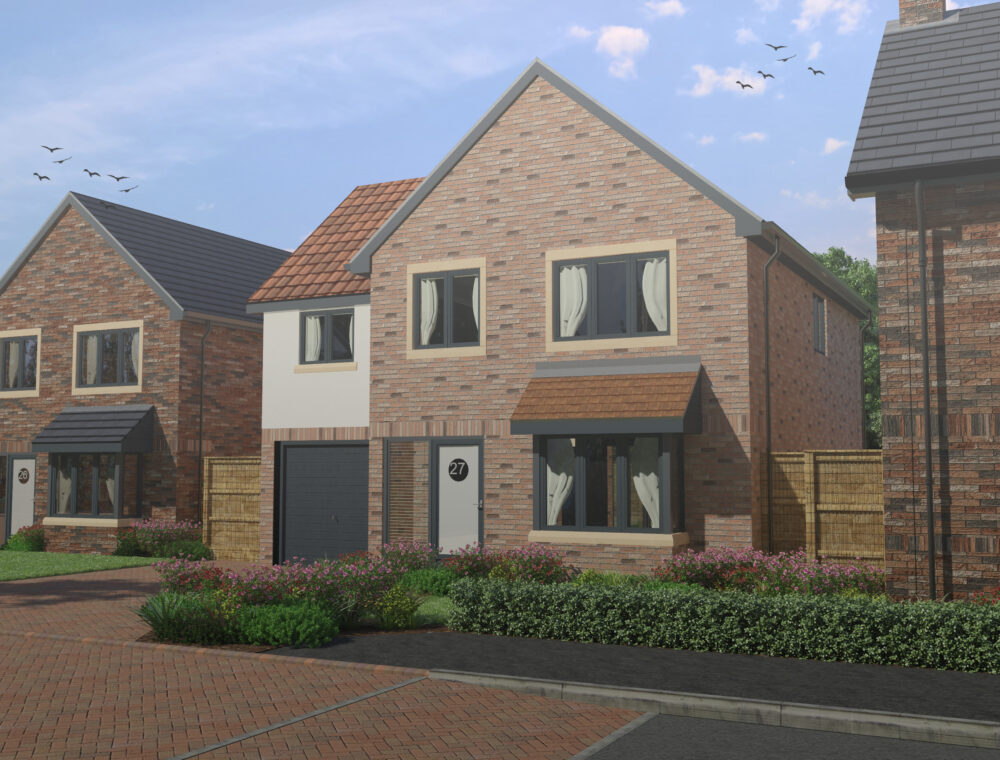
This four-bedroom home is indeed a Risby Classic having been featured on three of our developments.
You love it for many reasons, which isn’t surprising.
A stunning four-bedroom detached home, with ensuite to master bedroom and an open plan downstairs living space featuring a separate utility room and integral garage, it’s the perfect home design for modern-day living.
First introduced on our Shepherd’s Rest community in Beverley in 2019, it’s a home which not only has a contemporary layout, but its design easily lends itself to modification and personalisation, which is one of the reasons it’s such a popular Risby home.
And with the opportunity to snap up this home at The Vines in Cottingham and at Figham Gate II, our latest development in Beverley, here’s why you love this showstopper of a home, and why it may be the perfect home for you.
- Open plan kitchen and day room
The open-plan design of this home, particularly the seamless integration of the kitchen and day room, has become a standout feature and one that our homeowners love.
This thoughtful layout fosters a sense of connectivity and shared living, allowing family members to engage in different activities while still being part of the same space.
The easy flow from the kitchen to the day room promotes a versatile living space that adapts to the dynamic needs of modern lifestyles. While the bifolding doors opening onto the garden extends this sense of openness to the outdoors, seamlessly blending indoor and outdoor living.
- A versatile downstairs space which is open to modification
This home stands out not only for its contemporary aesthetics but also for its practical and thoughtful design which easily lends itself to modification.
With an integral garage, separate utility room and open plan kitchen and dayroom it’s a home many of our buyers love to modify to make it their own. With many choosing to move the utility room into the garage, using this additional space to create an even larger kitchen and dayroom.
But don’t worry if you’re a fan of having a garage and a separate utility room, we have no plans to change the layout.
- A large second bedroom with lots of potential
Since this home was first featured on our Shepherd’s Rest development back in 2019, we’ve removed the second ensuite bathroom to make the house both more efficient and versatile.
This new design boasts not just a stunning master bedroom with ensuite, it also features a large second bedroom, with an adaptable space which could be used as a walk-in dressing room, set back study area or the option to reinstate the second ensuite. Giving homebuyers the option to customise this space to meet their needs*.

We would love to welcome you to our Sales Office and Show Home at The Vines, so you can see what makes our homes award-winning. We’re open daily between 10am and 4pm, find us at 66 Park Lane, Cottingham or to receive regular updates, sign up to our newsletter.
The Clover (The Vines) and The Holme (Figham Gate II) are available from £385,000 reserve yours today with a deposit of £2,000.
*Please note that some changes or additions may incur an additional cost and are subject to build stage.

