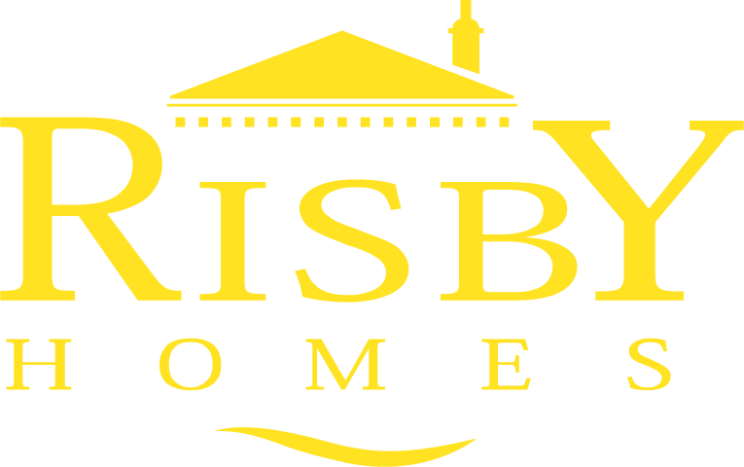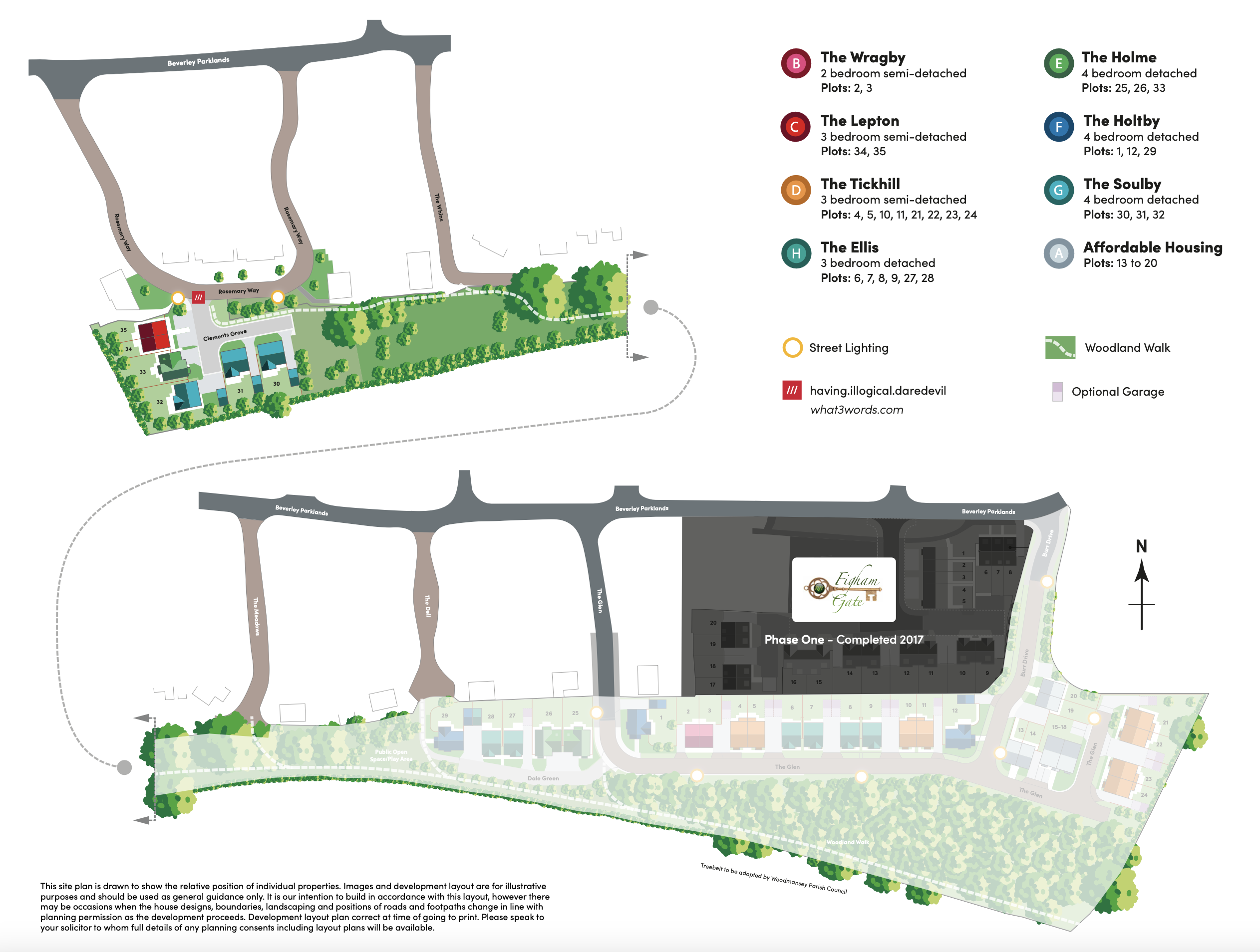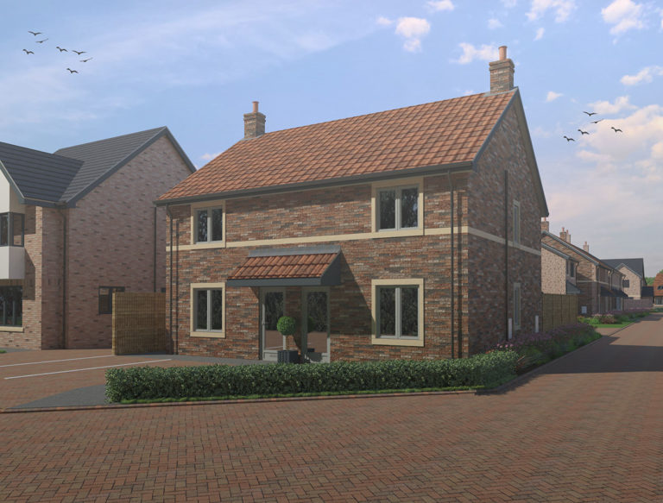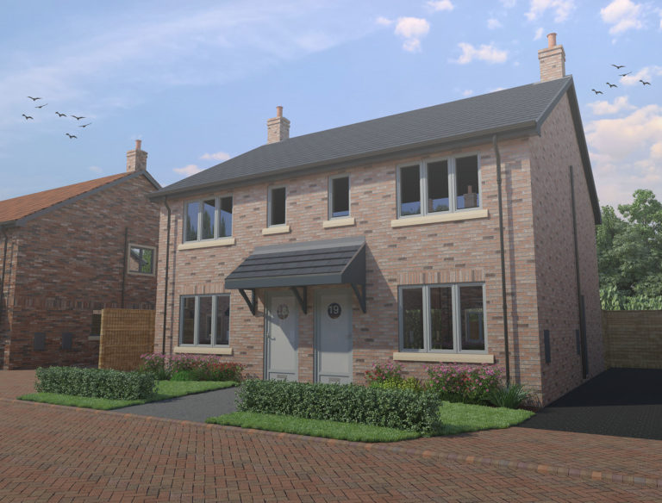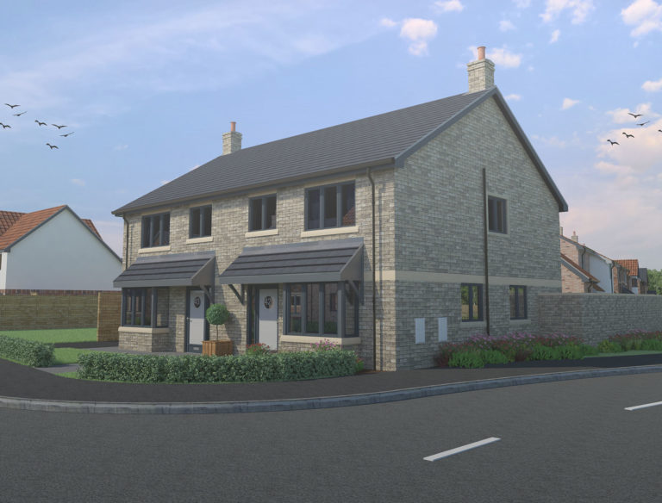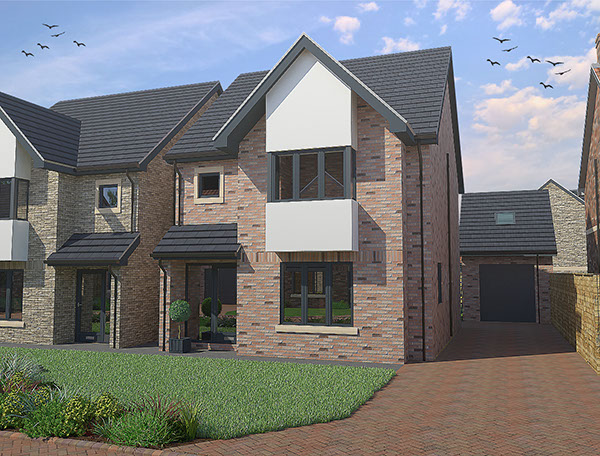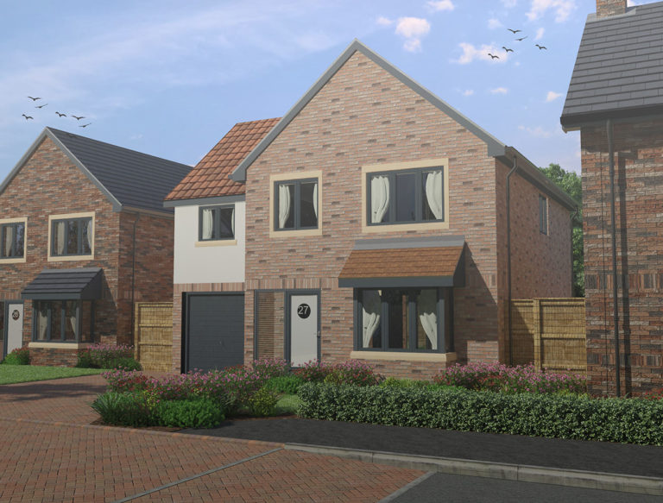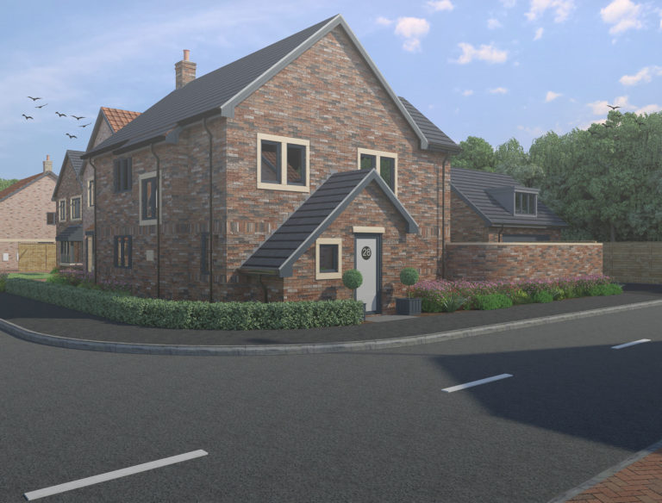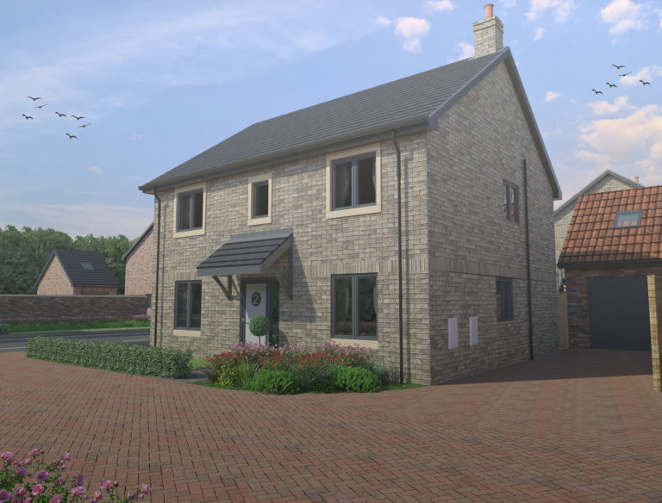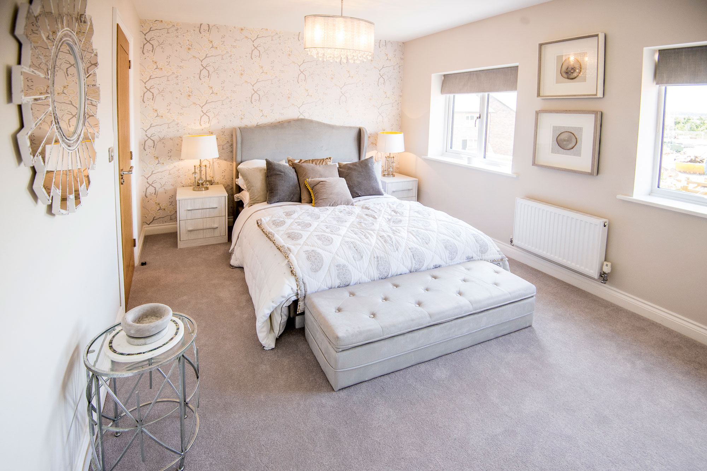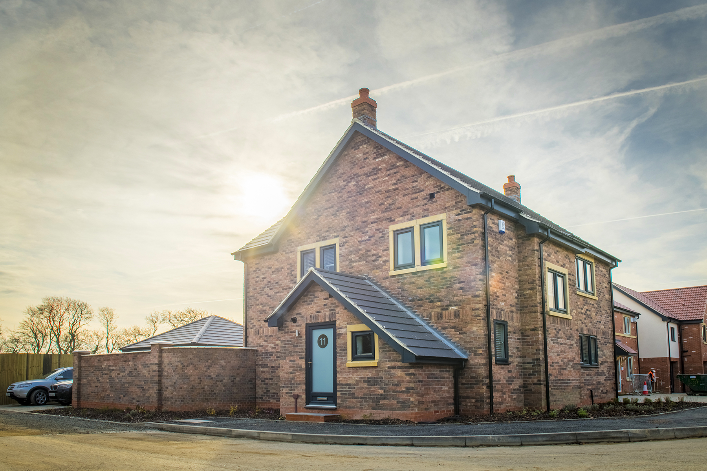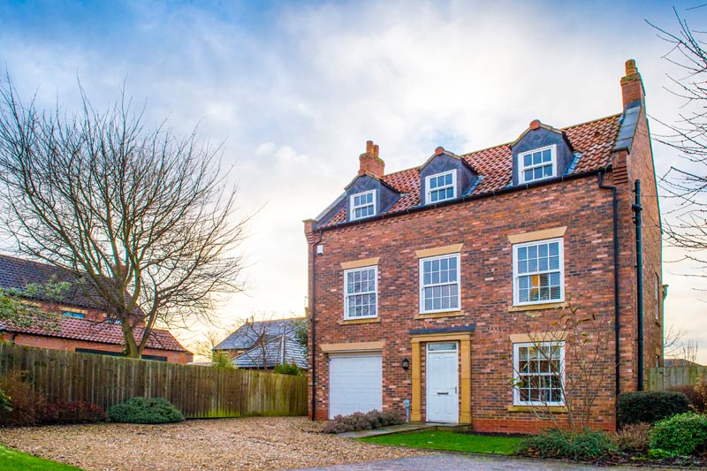Figham Gate II
The gateway to your dream home
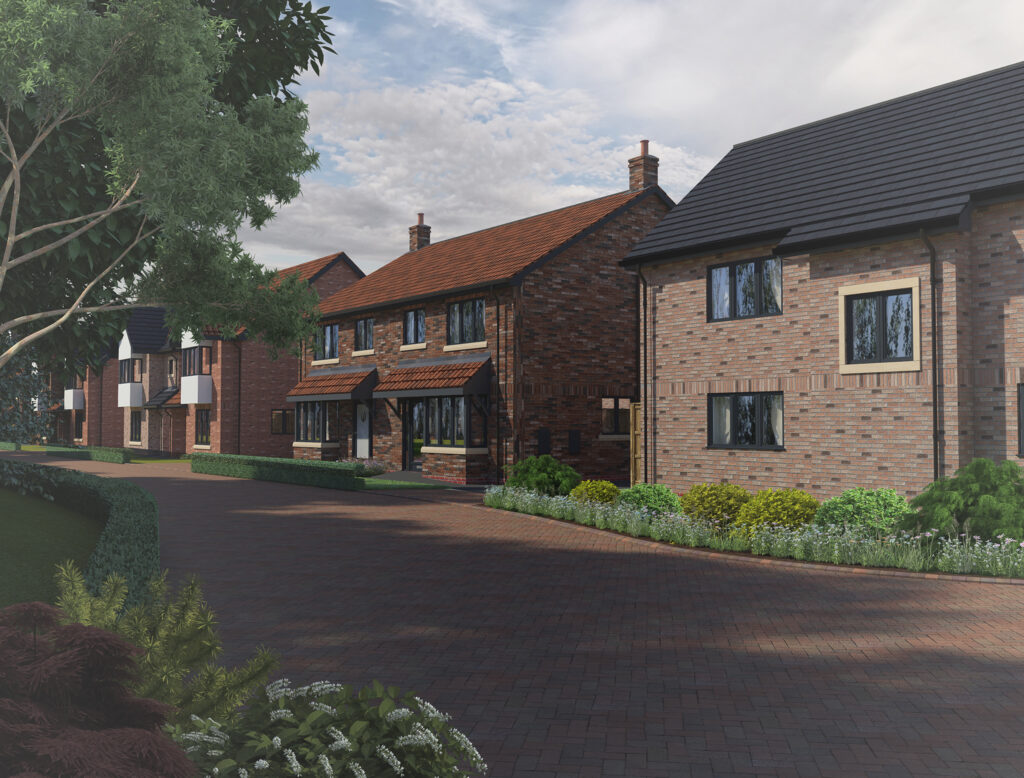
Welcome to Figham Gate II.
Situated to the south-east edge of Beverley, this 35-home development lies within the boundary of what was the Archbishop of York’s vast deer park during the Middle Ages.
While many people are familiar with Beverley Westwood, aligning the river Hull, to the south-east of the town sit the pastures of Figham and Swinemoor. So with ancient open land, rivers and becks to explore on your doorstep Figham Gate II is the perfect place to play, wander and make your home.
In 2018, we completed Figham Gate – a community of 20, two and four bedroom homes. Commencing in 2023, Figham Gate II will complement this original development with a further 35 exemplary homes.

Plots: 35

From: £275,000

Bedrooms: 2-4

Show Home
Phase 1 now available to reserve. Contact our Sales Team to find out more.
Latest plot releases
A contemporary three-bedroom semi-detached home with driveway, The Lepton features underfloor heating to the ground floor, three good sized bedrooms, dining kitchen, utility room and downstairs WC. The ideal layout for modern family living.
A Risby classic, The Holme is a four-bedroom detached home featuring an ensuite bathroom to the large master bedroom. Boasting a versatile downstairs open plan living space, utility room and underfloor heating, it’s the perfect home to live and entertain. With an integral garage and driveway, this is a classic yet contemporary home.
Bring the outdoors in with The Soulby, our four-bedroom detached executive home. Featuring open plan lounge and kitchen dining with bifold doors into the garden, single garage, two en-suites and underfloor heating to the ground floor, it’s a dream home for open plan living.
For any further details of these plots on Figham Gate II in Beverley, please contact our Sales Team on 07542 030900 or email us sales@risbyhomes.co.uk
Our homes
From two-bedroom terraced homes to four-bedroom detached properties Figham Gate II offers something for everyone.
With seven unique designs to choose from, there’s sure to be the ideal home for you.
Site location
The gateway to your dream home
LOCATION
Figham Gate II is situated to the south-east of the bustling East Yorkshire market town of Beverley, with history, cows and culture all on your doorstep.
From expansive areas of natural beauty to history and heritage, alongside a thriving cultural scene, however you like to spend your spare time, you’re perfectly placed for it all at Figham Gate II.
TRAVEL LINKS
Located to the south of the town, Figham Gate II has easy access to the A1079 and M62 for the Humber Bridge, York and Leeds, while a centrally located train station provides direct trains to Hull, Sheffield, Scarborough and London, making it the ideal base for commuters.
SHOPPING
Located to the south east of Beverley, in the shadow of Beverley Minster, the leisure centre and Flemingate Shopping Centre, the development is a short walk from the centre of Beverley, where you can explore a host of amenities from fashion to food, film to racing fixtures.
COMMUNITY
Located at the foot of the rolling Yorkshire Wolds, within the catchment for outstanding schools and just a 30-minute drive to the coast, it’s no surprise Beverley was voted one of the best places to live in The Sunday Times. It’s a town which really does have it all.
